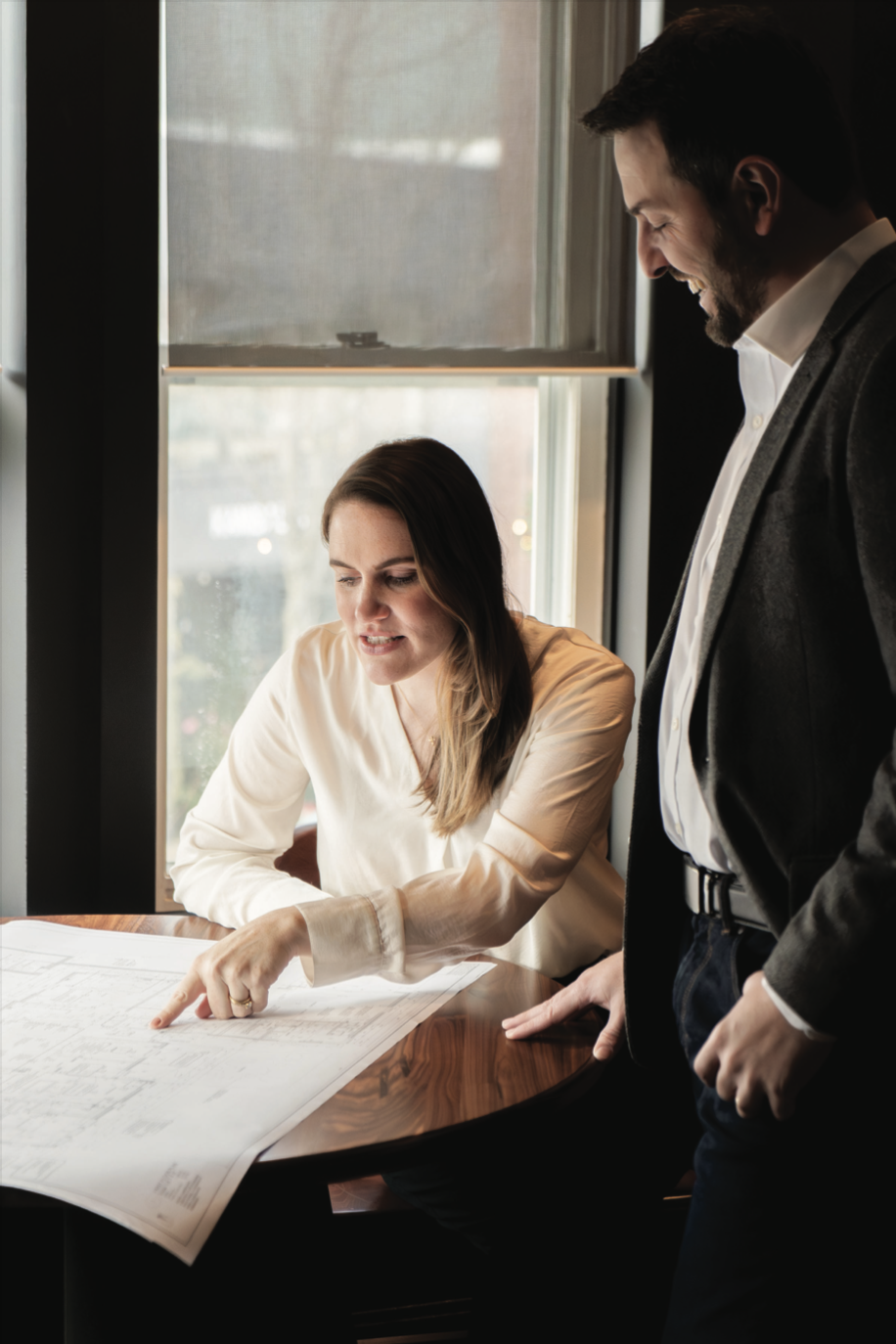
The Studio Experience
Bringing Your Vision to Life
At Space & Mark Architecture, we pride ourselves on a seamless, client-centered approach. Our design process is thoughtfully structured to move fluidly between the big-picture vision and the smallest architectural details. This allows us to create tailored spaces that reflect the unique needs and sensibilities of each individual client. From the initial concept to the final details of construction, we ensure each project is beautifully executed.
Our Offerings
-
Pre-purchase and feasibility studies
Programming & space planning
New construction
Additions & alterations
Renovations & adaptive reuse
Multi-family & mixed-use developments
Infill & subdivision projects
-
Exterior architectural renderings
Presentation materials for stakeholders or community boards
-
Guest critic or speaker at design institutions
Design mentorship and academic collaboration
-
Mood boards & concept development
Fixture, finish & material selections
Custom millwork & cabinetry design
Interior visualizations & renderings
Interior technical drawings
-
Zoning analysis & Zoning Board of Adjustment (ZBA) variances
Construction documents for permitting and build
Bidding & negotiation support
Construction administration
Owner’s representative services
-
Don’t see exactly what you’re looking for? We often take on unique projects outside of the typical scope. Reach out to start a conversation - we’d love to explore how we can support your vision.
Our Approach
1. Client Onboarding: Understanding Your Vision
We begin by getting to know you and understanding how you want your space to feel. This phase includes discussions to define your aesthetic preferences, scope, and budget, ensuring that the team is set up to design a space that truly resonates with you.
2. Pre-Design Phase: Laying the Foundation
During the pre-design phase, we gather essential site data such as zoning regulations, environmental conditions, and potential constraints. We review project objectives and create adjacency diagrams to spatially explore the best design solutions.
3. Design Phase: Shaping Your Space
Here’s where ideas begin to take actual form. We develop floor plans and elevation designs, and collaborate closely with you to review preferences for materials, finishes, and overall style.
Mood Boards & Design Concepts:
We develop visual presentations to capture the design essence, including materials, tones, and inspirations. These mood boards are a living document that are updated and refined with your feedback.
Interior & Exterior Integration:
This step includes the creation of detailed design elements for both interiors and exteriors, focusing on functionality and aesthetics. From selecting finishes to finalizing layouts, we ensure a harmonious flow between the design elements.
4. Construction Documents (CDS): Preparing for Build
Once the design is finalized, we prepare a full set of technical drawings required for permitting and construction. These documents cover everything from structural components to millwork, giving builders a clear and precise roadmap to bring the design to life.
5. Bidding & Negotiation: Securing the Right Team
We recommend qualified contractors for your project and guide you through the interview process. Our team assists in reviewing contracts to ensure that everything is in order and that you’re fully informed about the scope, costs, and timeline of the project.
6. Construction Administration (CA): Guiding the Build
During the construction phase, we stay closely involved and provide ongoing support through regular site visits, shop drawing reviews, and communications with contractors. Our goal is to ensure that the design intent is fully realized so the final built output will be the vision you expect.
Site Visits & Progress Checks:
We visit the construction site at key milestones to ensure the work is being carried out according to the design specifications.
Client Advocacy:
We serve as your advocate throughout construction by proactively managing issues, answering questions, and ensuring high standards are maintained.
7. Final Touches: Project Completion & Handover
As the project concludes, we conduct a final walkthrough and confirm all design elements meet expectations. Once everything is in place, the finished space is handed over for you to enjoy—crafted with care and shaped through an intentional design process.
Who We Are
Space & Mark is a full service architecture firm, specializing in residential design in New Jersey.
Founded by Hayk Ekshian, the firm strives to enhance people's daily lives through beautiful, intelligent, and sophisticated design.
Since his early childhood, Hayk has been drawn to architecture and continues to approach each project with excitement and creativity. Together with Karen, his wife, the two merge their approachable demeanors and technical knowledge to craft elegant and comfortable homes for their clients. The pair love maintaining an open dialogue with their clients throughout the design process to create homes that are uniquely perfect for each client.
Both Hayk and Karen are registered architects and hold Bachelor of Architecture degrees from the New Jersey Institute of Technology.









