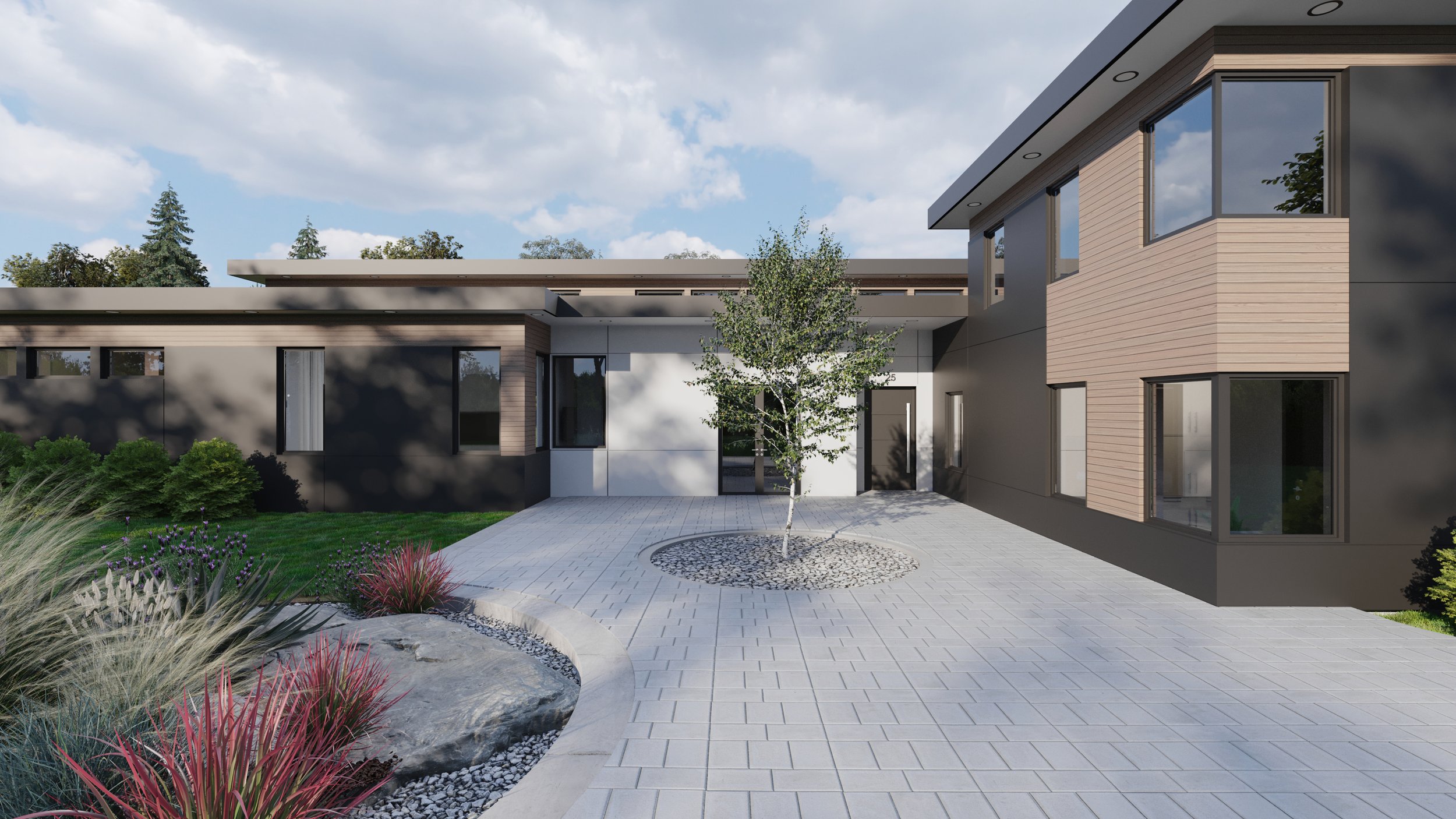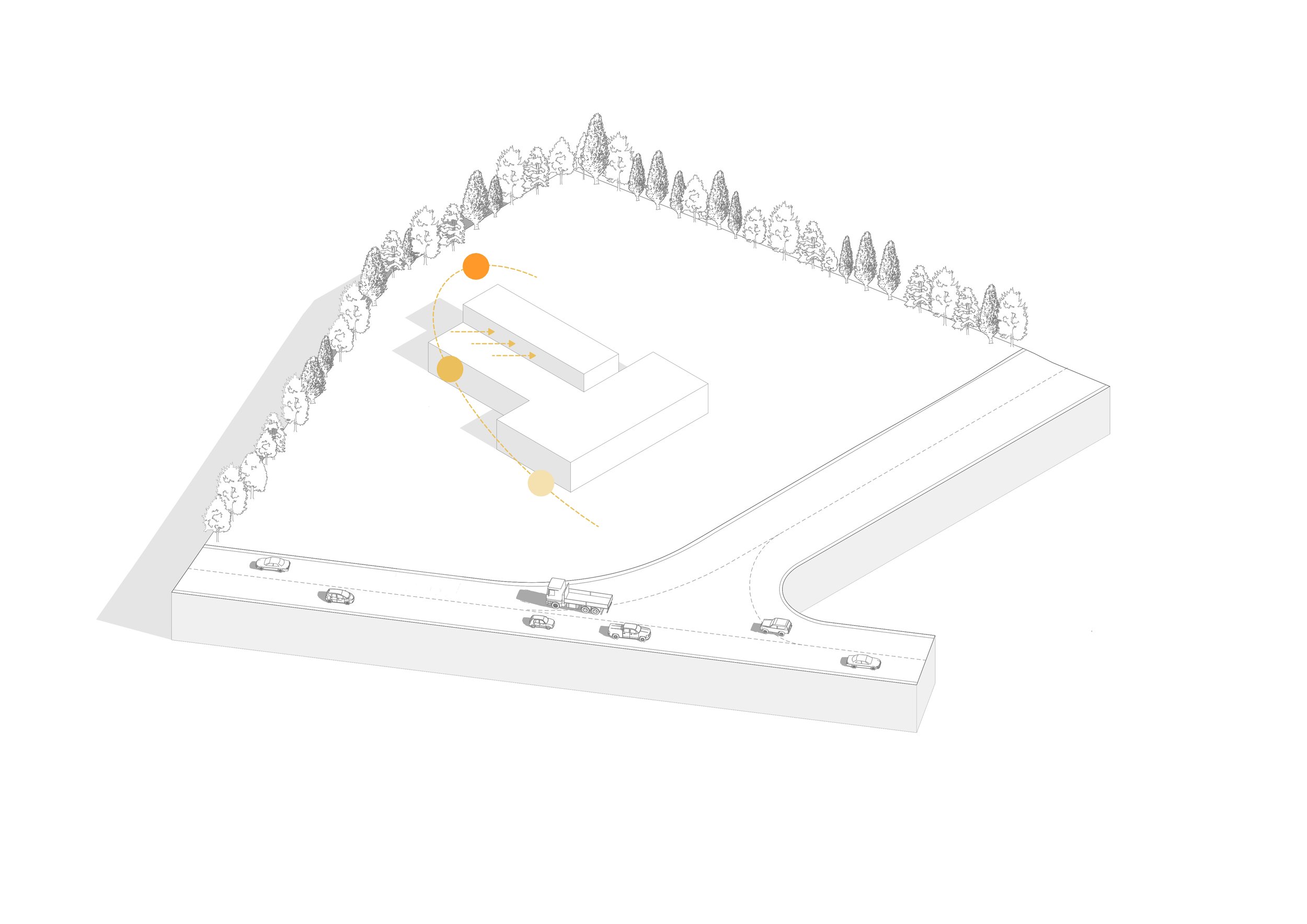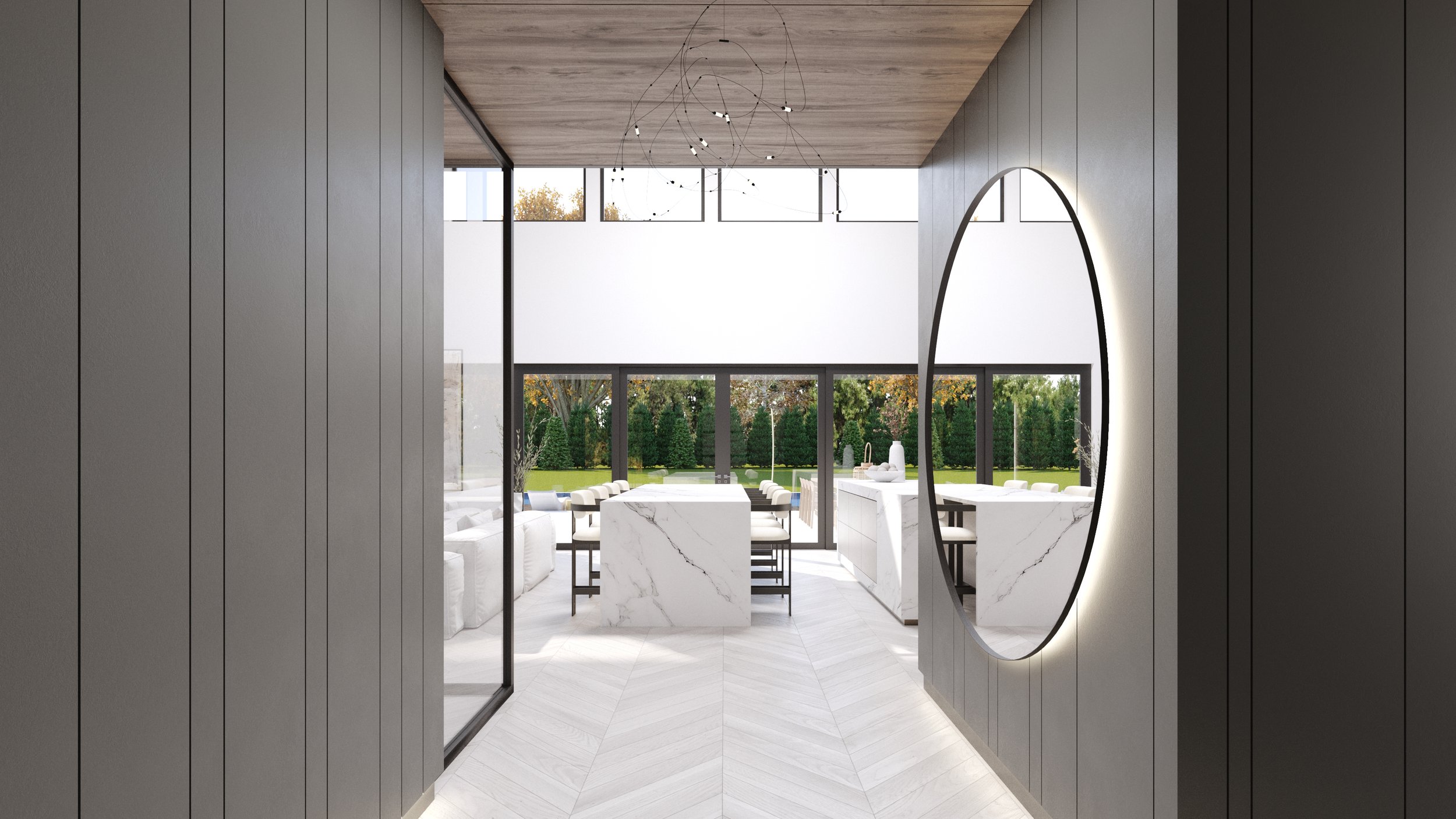
THE SHOWPLACE
Our clients requested a contemporary home to accommodate their frequent entertaining. The design includes a variety of gathering spaces, such as a double island kitchen arrangement, a wine room, and billiard room. The desire to provide a showplace for all to enjoy was balanced with the need for a serene and restorative primary suite.
Status: Under Construction. Follow along here for updates.
Site Positioning
This contemporary residence is located on a prominent corner lot. To provide more privacy for the clients and to reduce the noise from the road, the house is positioned parallel to the quiet secondary road. This placement also enhances the architecture’s visual impact as the volume slowly reveals itself as visitors pass by, creating a unique and intriguing visual experience.
Natural Light
The two-story volume of the kitchen and living area creates a grand space that is ideal for hosting gatherings. Clerestory windows capitalize on the façade’s southern exposure and flood the main living area with natural light.
Material Palette
To achieve a contemporary aesthetic, both the exterior and interior of the home utilize a minimal material palette. On the exterior, stucco and natural wood perfectly complement each other, and each facade is punctuated by key moments of white.
On the interior, dark, moody rooms branch off the double-height living area, while the primary suite features a light color palette and rich natural textures, exuding a calming atmosphere to promote rest and relaxation.

















