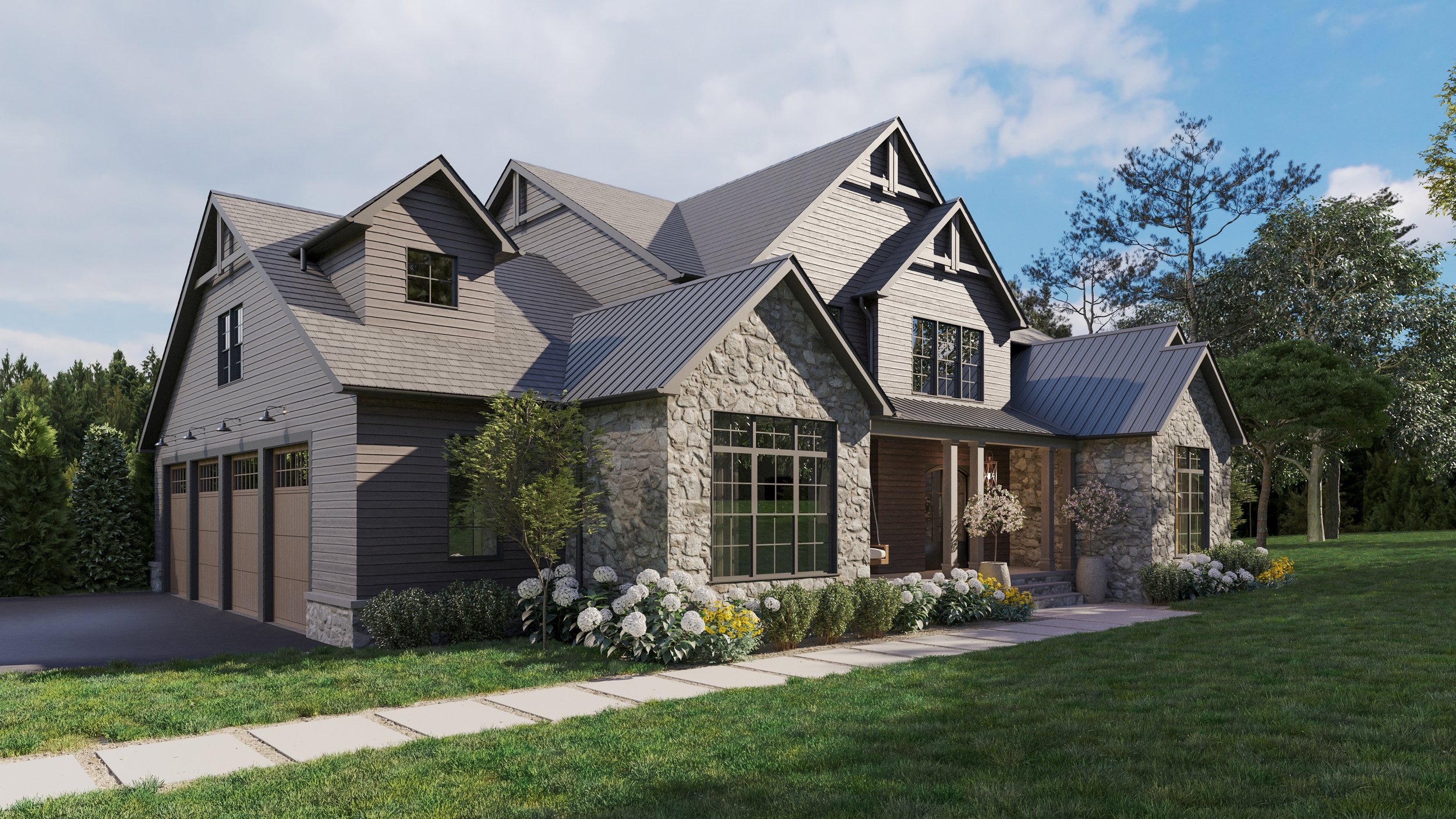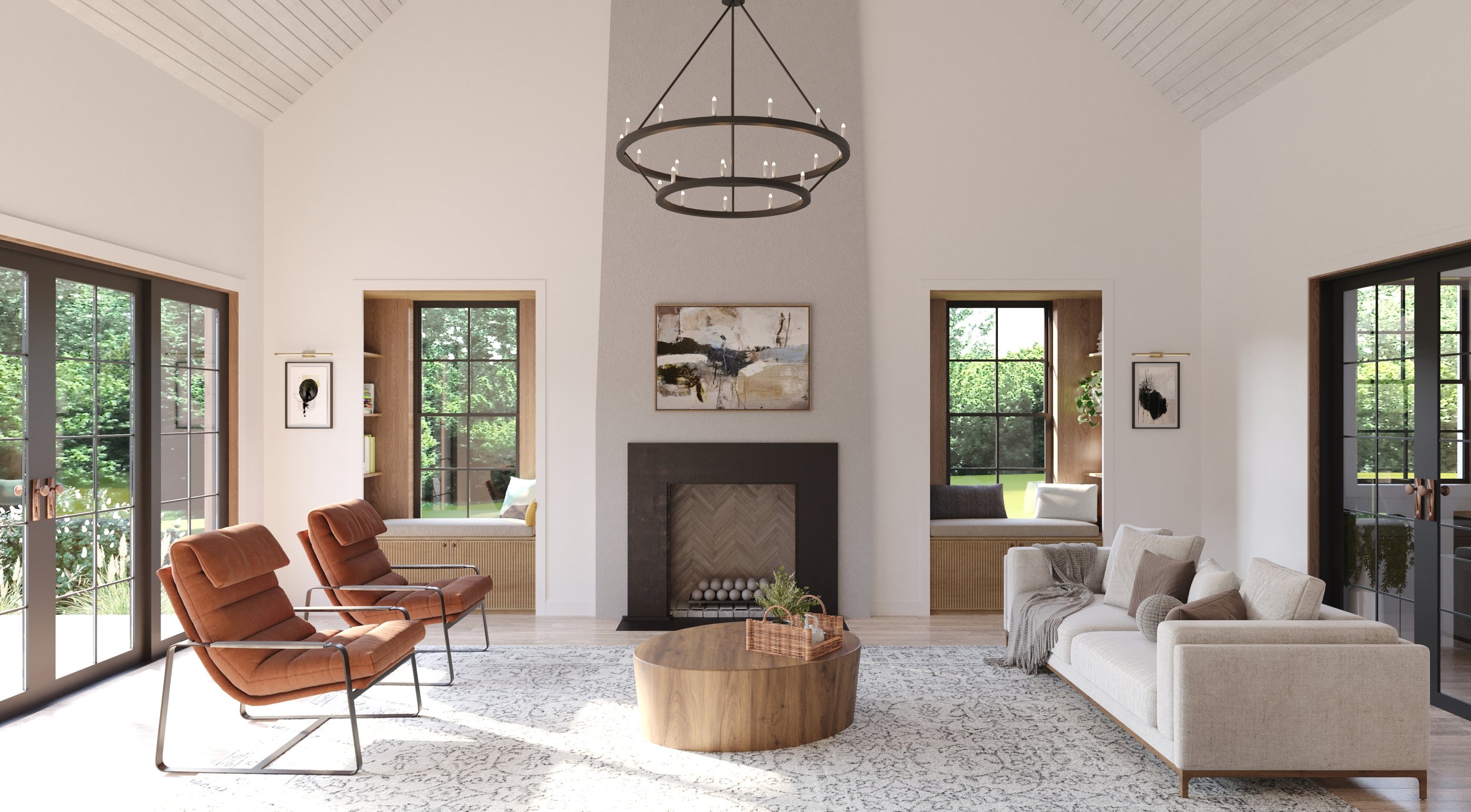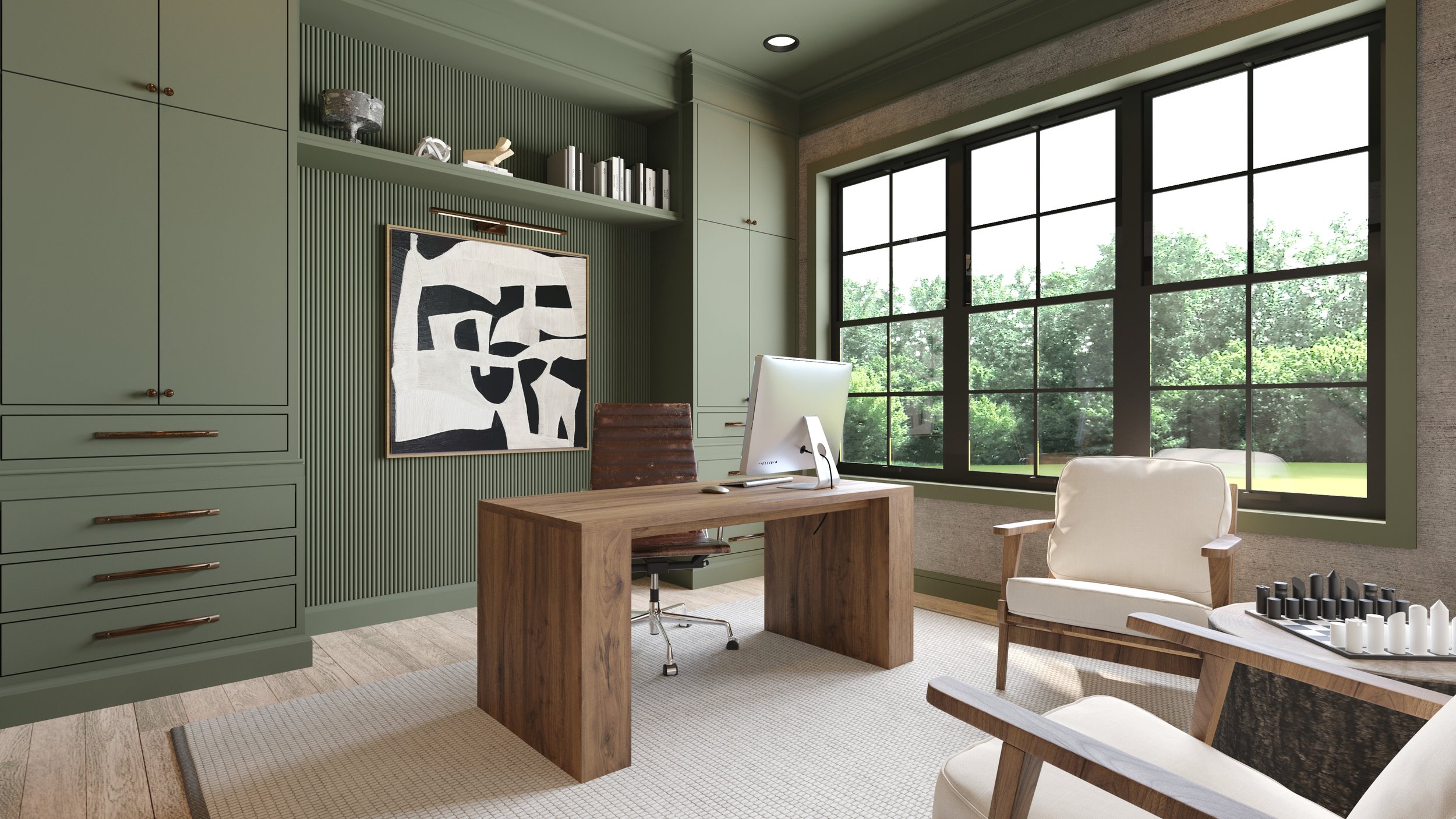
THE STONE HOUSE
Set on a secluded lot surrounded by mature landscape, this family home utilizes natural materials for both the exterior and interior material palette. The open-concept floor plan combines the kitchen, dining, and living space into a light-filled, cohesive zone. The family room, distinguished by its beautiful wood-lined cathedral ceiling, provides an elevated and comfortable gathering space for the family.
Status: Built.
Natural Light
The open concept kitchen, dining and living areas are organized in a long bar across the back of the house to take advantage of the southern light exposure. These interior living spaces will be flooded with light throughout the day, and are also strategically positioned to overlook the backyard.
Volumetric Study
The building's volume has been artfully adjusted to create a dynamic exterior and capture specific views, such as the beautiful sunset from the living room. These volumetric extrusions create key interior moments, such as cozy window seats for reading by the fireplace, and a beautiful breakfast banquette.








