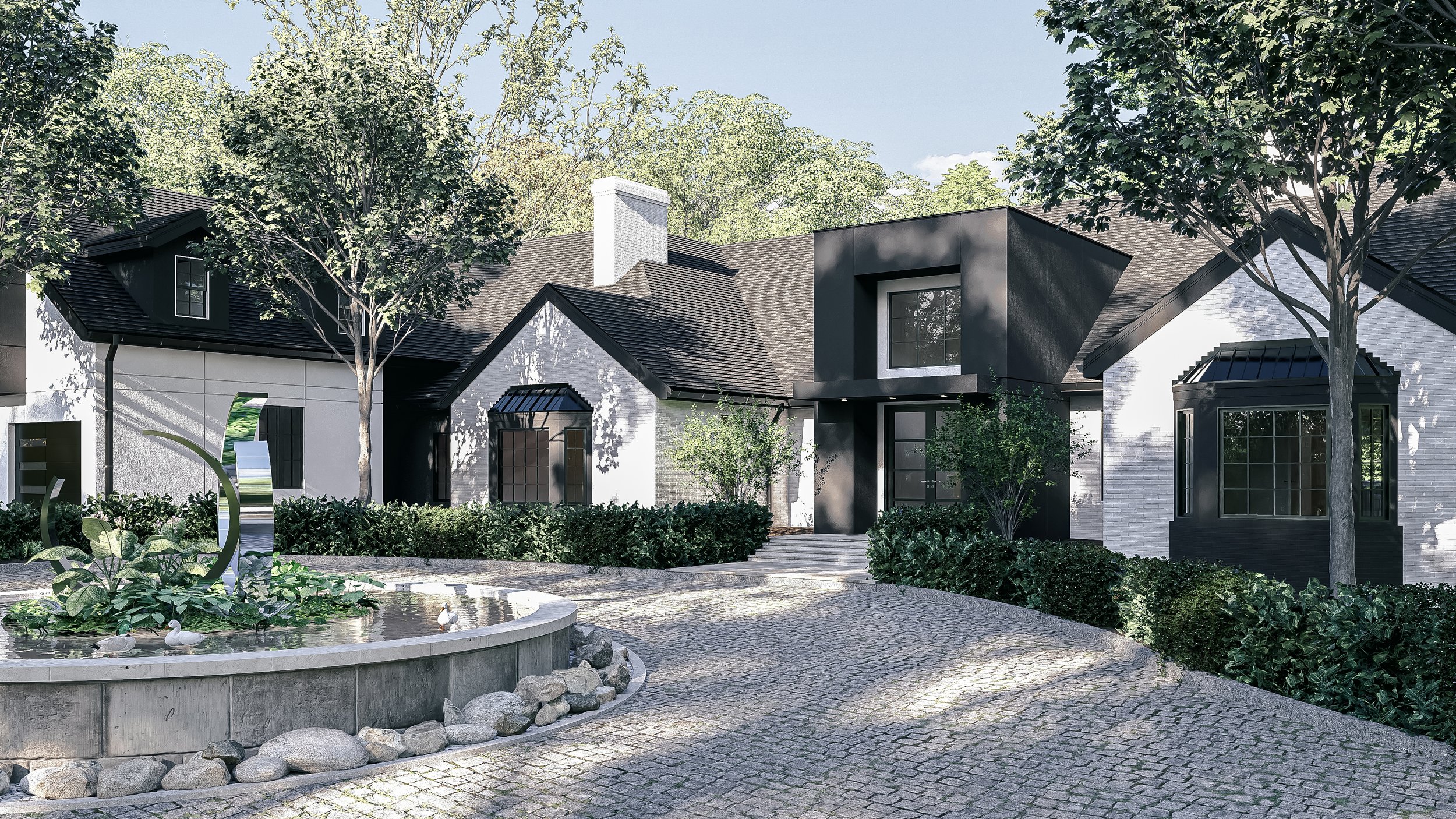
ARCHITECTURAL
vision
THE
interiors
THE
team
ELEVATING tradition
Positioned on a picturesque lot overlooking a tranquil creek, this expansive Alpine residence has been meticulously transformed to redefine luxury living. Through a thoughtful design process, every aspect of this home has been reimagined, to blend timeless elegance with modern functionality. Explore the steps we undertook to elevate this sophisticated Alpine home.
& DEFINING modern luxury
ELEVATING tradition
Positioned on a picturesque lot overlooking a tranquil creek, this expansive Alpine residence has been meticulously transformed to redefine luxury living. Through a thoughtful design process, every aspect of this home has been reimagined, to blend timeless elegance with modern functionality. Explore the steps we undertook to elevate this sophisticated Alpine home.
& DEFINING modern luxury





design approach
We began by carefully studying the existing structure to understand its potential. The original home, built with red brick and traditional siding, had evolved through multiple additions by the previous owner. While this resulted in a generous layout and unique features, including an indoor pool and a layout centered around rear-facing views, the home required a cohesive modernization to align with contemporary design sensibilities.
the entry
To honor the scale and presence of the estate, we designed an extruded entry that stately defines the front door and creates a soaring double-height foyer. Aligned with the existing plan geometries, this new entry establishes a strong axial connection and offers clear sightlines to the backyard, seamlessly linking the interior and exterior spaces with dramatic effect.
exterior updates
The traditional siding has been replaced with an Exterior Insulation Finishing System (EIFS), featuring a timeless black-and-white color scheme. The brick has been painted with a breathable, eco-friendly, mineral-based specialty masonry product. This update gives the home’s exterior a fresh, crisp, and contemporary aesthetic.




interiors
In reimagining the interior, we sought to honor the open-concept preferences of today. By selectively removing walls and introducing structural steel beams, we’ve created expansive, light-filled spaces that connect effortlessly.
MEET THE team
Noum Vaynberg fell in love with the charm and character of Alpine while spearheading a renovation project on Glen Goin Drive. Known for his integrity and dedication to quality craftsmanship, Noum approaches each home renovation with a deep respect for each home's history while thoughtfully guiding it into the future. With the latest Duck Pond residence, he brings his expertise to create a home that seamlessly blends timeless character with modern living.
Space & Mark is a luxury residential architecture and design firm. Founded by Hayk Ekshian, the firm strives to enhance people's daily lives through beautiful, intelligent, and sophisticated design. Together with Karen, his wife, the two merge their approachable demeanors and technical knowledge to craft timeless and comfortable homes for their clients. Both Hayk and Karen are registered architects and hold Bachelor of Architecture degrees from the New Jersey Institute of Technology.
Experience Bespoke Luxury with Space & Mark Architecture
Transform your vision into reality with Space & Mark Architecture, where exceptional design meets personalized service. Our team of luxury residential architects in New Jersey specializes in crafting custom, high-end homes that blend timeless elegance with modern innovation. From concept to completion, we curate every detail to reflect your lifestyle and aspirations.
Begin your design journey with us and discover how our expertise in architectural design in Alpine, NJ can elevate your home to new heights.
























